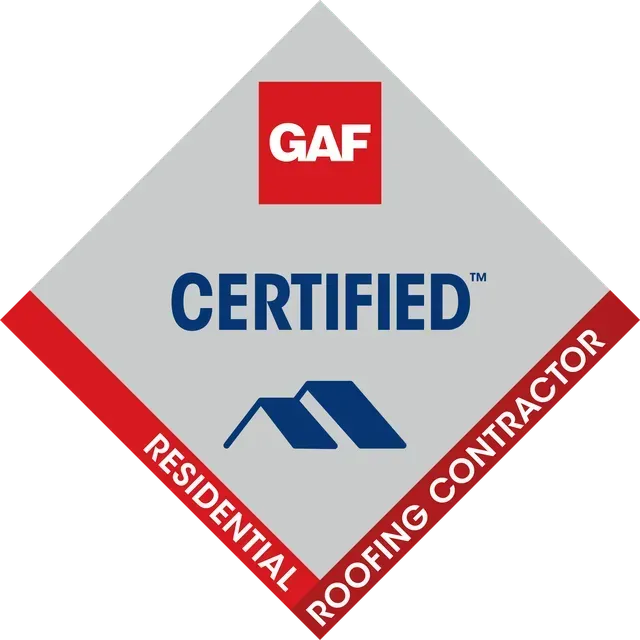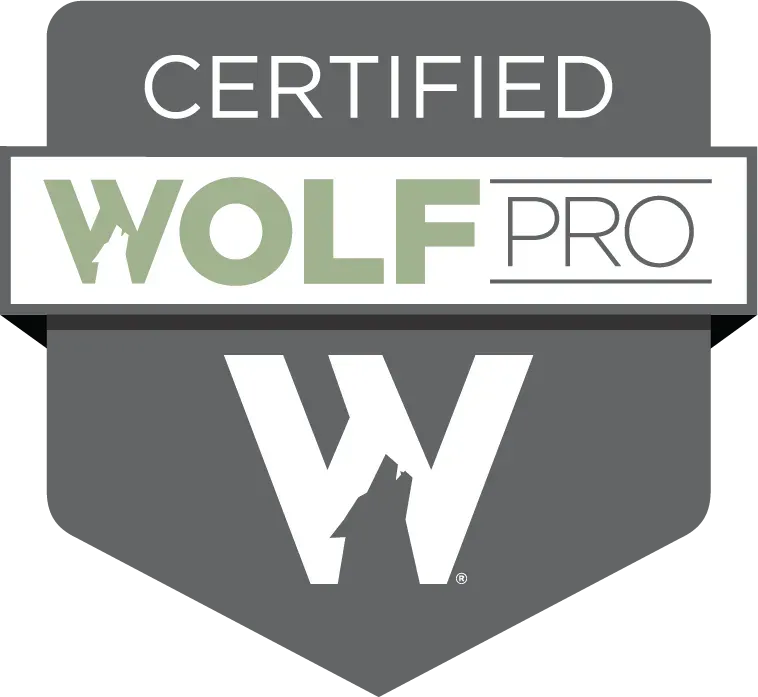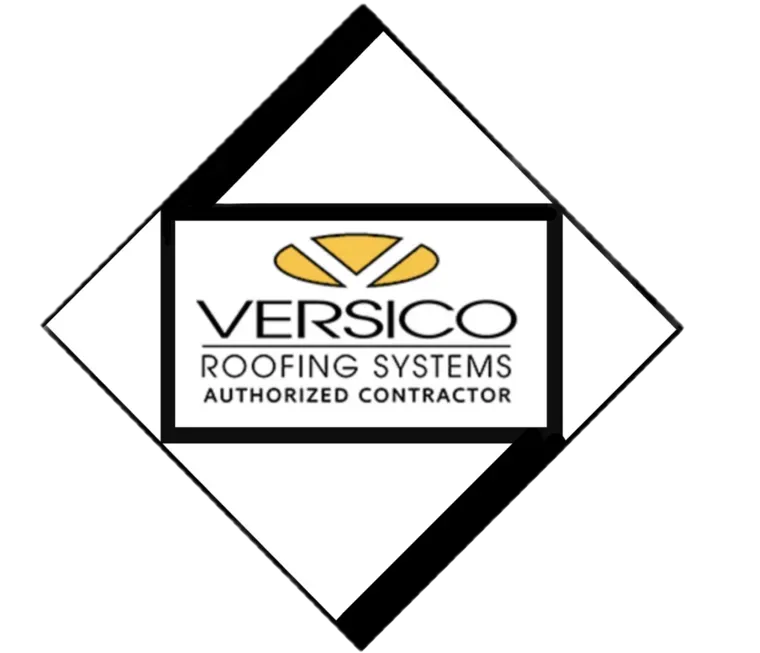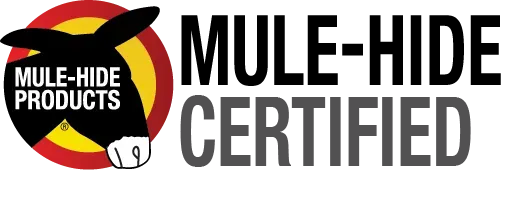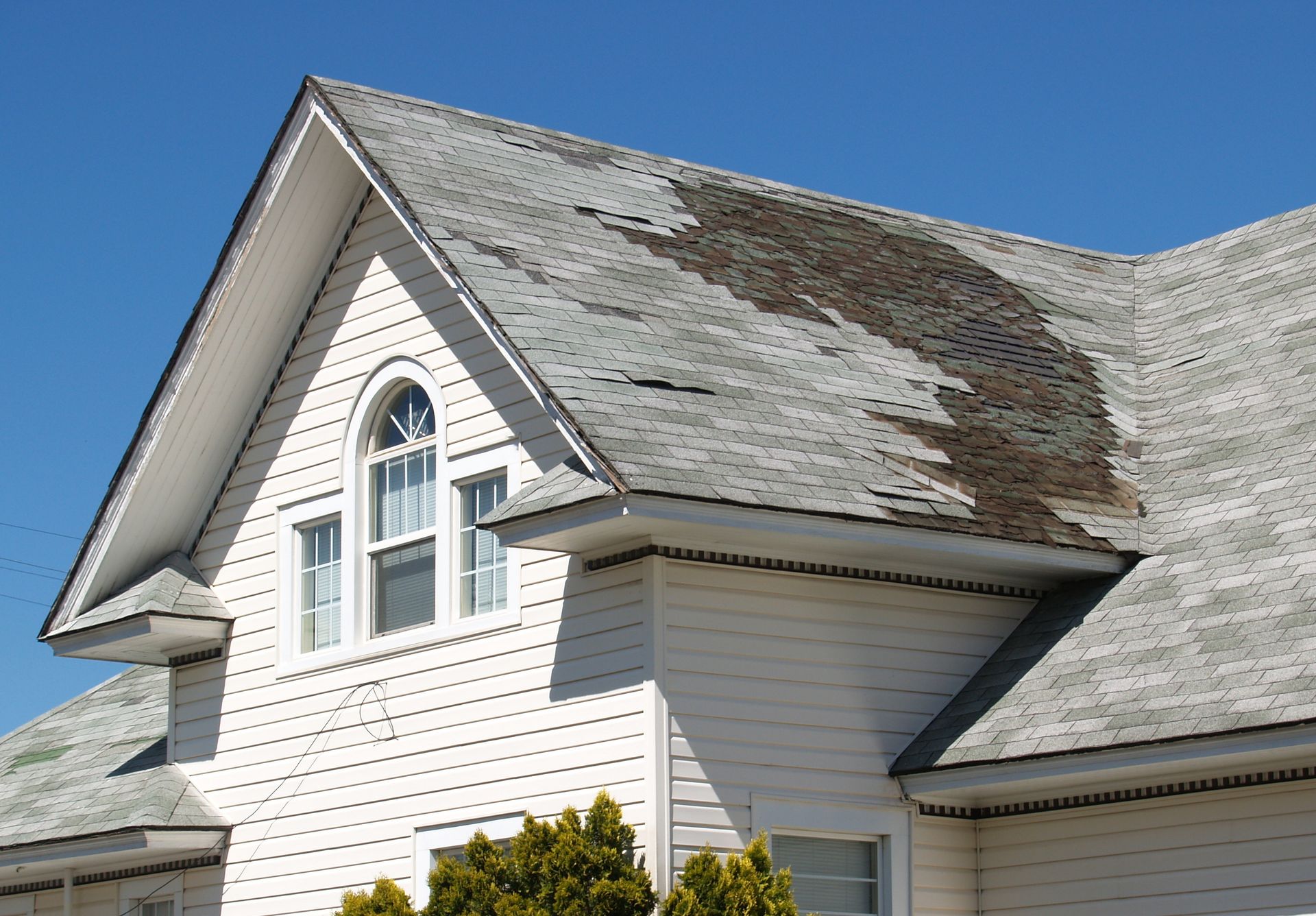Can a Metal Roof Be Installed on a Flat Roof?
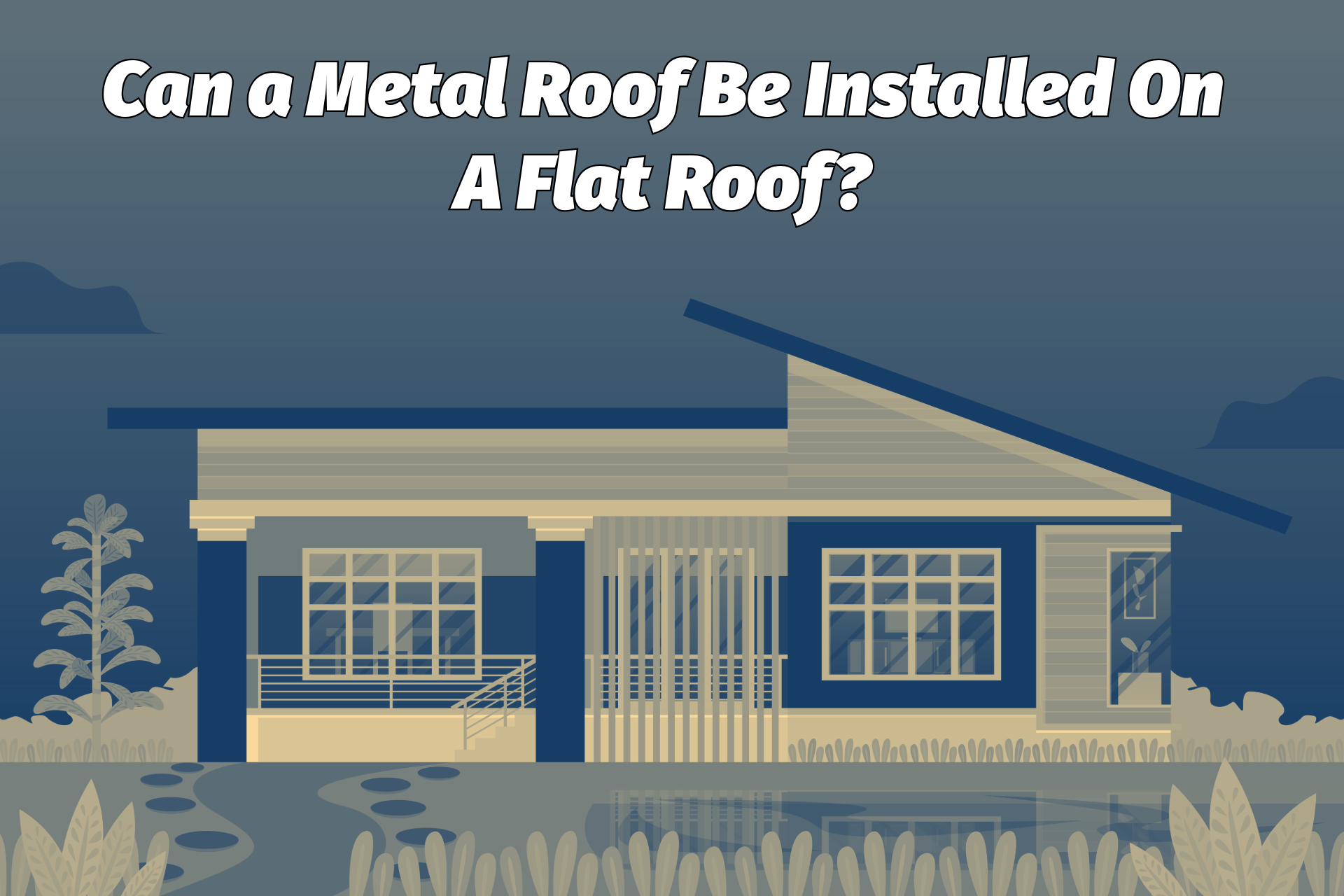
Introduction:
In today’s post, we’ll explore whether metal roofing is a good option for “flat” roofs and identify which metal roofing systems, if any, are suitable for these low-slope applications. Over the past decade, metal roofing has become increasingly popular in residential construction, raising an important question: is it a viable solution for flat roof sections? Let’s dive in and find out!
Table of Contents:
Can Metal Roofing Be Installed On A Flat Roof?
Roof Pitch on “Flat” Roofs: Low-slope Roofing
How to Determine Roof Pitch on Your Home
2021 International Residential Code - Minimum Slope for Types of Metal Roofing
1. Lapped, Non-Soldered Seam Metal Roofs Without Applied Lap Sealant
2. Lapped, Non-Soldered Seam Metal Roofs With Applied Lap Sealant
3. Standing Seam Metal Roof Systems
Types of Metal Roofing for Low-slope Roofs
Which Metal Roof Systems from Central States Manufacturing Can Be Installed on Low-Slope Roofs?
Methods for Installing Metal on a “Flat” Roof
1. Compact Retrofit System
2. Frame-Up Retrofit System
Conclusion
Can Metal Roofing Be Installed On A Flat Roof?
The short answer is - yes, metal roofing can be installed on “flat” roofing sections - However it requires the right system to ensure proper performance and durability. This is because “Flat” roofs are more prone to ponding or standing water compared to steep-slope roofs, as their minimal pitch can slow water drainage. In contrast, steep-slope roofs rely on gravity to quickly shed water, reducing the likelihood of water accumulation. This difference impacts material selection and installation requirements for each roof type.
Roof Pitch on “Flat” Roofs: Low-slope Roofing
Many people commonly refer to low-slope roofs as “flat roofs,” but this term is technically inaccurate. True flat roofs are almost non-existent because a completely level surface would cause water to pool, leading to leaks and potential structural damage. What are often called flat roofs are actually low-slope roofs with a slight pitch, typically between 1/4:12 and 3:12. This subtle slope is carefully designed to direct water toward drains, scuppers, or gutters, ensuring effective drainage and protecting the structure.
The misconception likely stems from the appearance of these roofs, which can look flat from the ground or at a glance. However, the small degree of slope plays a critical role in their functionality. Properly constructed low-slope roofs rely on drainage systems, waterproof membranes (rubber roofing), and materials specifically designed to manage water effectively—key differences from steep-slope roofs, which shed water quickly due to gravity.
While it’s simpler to refer to these roofs as “flat,” understanding that they are low-slope is essential. Precision in terminology reflects the importance of their design and construction for long-term performance and durability.
For Our Discussion:
• Steep-slope roofs: A pitch of 3:12 or greater
• Low-slope roofs: A pitch between 1/4:12 and 3:12
To clarify, what is commonly called a “flat” roof is not truly flat but rather a low-slope roof. This distinction is important as we explore metal roofing and its application to low-slope roofs.
Specifically, we’ll focus on metal roofing systems suitable for roofs with a pitch ranging from 1/4:12 up to 2-1/2:12.
How to Determine Roof Pitch on Your Home
Roof pitch refers to the slope of a roof, expressed as a ratio of vertical rise to horizontal run. It is typically written as “X:12,” where “X” represents the number of inches the roof rises vertically for every 12 inches of horizontal distance (run). For example, a 4:12 pitch means the roof rises 4 inches for every 12 inches of run.
A homeowner can determine the pitch of their roof by following these steps:
Tools Needed:
• A tape measure
• A level (preferably at least 12 inches long)
• A pencil or marker
Inside Method (From the Attic):
• Place the level horizontally against a rafter inside the attic.
• Mark a point exactly 12 inches from where the level touches the rafter.
• Measure vertically from the 12-inch mark on the level up to the bottom of the rafter.
• The measurement in inches is the “rise” for a 12-inch “run.” For example, if the rise is 6 inches, the pitch is 6:12.
Outside Method (On the Roof):
• Place one end of the level on the roof surface and hold it level.
• Measure vertically from the bottom edge of the level to the roof surface at a 12-inch horizontal distance.
• The vertical measurement represents the rise, and the pitch is expressed as “rise:12.”
Safety Tips:
• Use caution if working on the roof. Wear proper footwear and ensure a stable ladder.
• If the roof is too steep or unsafe to access, consult a roofing professional for assistance.
Need A Roof Inspection Or Quote?
At Rob's General Contracting we've been building roofing expertise since 1992 - Originally Rob's Roofing
2021 International Residential Code - Minimum Slope for Types of Metal Roofing
The 2021 International Residential Code (IRC) specifies minimum slope requirements for metal roof installations to ensure proper water drainage and prevent potential issues associated with flat or low-slope roofs. According to Section R905.10.2 of the IRC, the guidelines are as follows:
- Lapped, Non-Soldered Seam Metal Roofs Without Applied Lap Sealant: These roofs require a minimum slope of 3 units vertical in 12 units horizontal (3:12), equating to a 25% slope.
- Lapped, Non-Soldered Seam Metal Roofs With Applied Lap Sealant: With the addition of lap sealant, the minimum slope can be reduced to ½ unit vertical in 12 units horizontal (½:12), or a 4% slope. It’s essential that the lap sealants are applied in accordance with the manufacturer’s installation instructions.
- Standing Seam Metal Roof Systems: These systems are permitted on slopes as low as ¼ unit vertical in 12 units horizontal (¼:12), translating to a 2% slope.
These specifications underscore that while metal roofing can be utilized on low-slope roofs, adherence to the IRC’s minimum slope requirements is crucial to ensure effective water runoff and the longevity of the roofing system. It’s also important to consult local building codes and manufacturer guidelines, as they may have additional requirements or recommendations.
Types of Metal Roofing for Low-slope Roofs
The 2021 International Residential Code (IRC) essentially highlights that standing seam metal roofing is the best and most reliable choice for installing metal on low-slope roofs. The code also allows for the possibility of using exposed fastener metal roofing panels if a butyl sealant is applied at all seams between the panels. However, this does not mean all metal roofing systems are suitable for low-slope applications.
In practice, only specific metal roofing systems are designed for use on low-slope roofs. Even among standing seam systems, not all are recommended for low-slope pitches. The same principle applies to exposed fastener systems—only a few with specialized features, such as factory-applied butyl sealant along their edges, are suitable for slopes as low as 1/2:12. While these systems may meet code requirements on paper, they often come with increased risk for leaks and maintenance challenges.
For “flat” roofs (low-slope roofs with a pitch below 3:12), we strongly recommend against using exposed fastener systems, even those designed for low slopes. If you want a durable, reliable metal roof without altering the pitch of the existing roof structure, a standing seam metal roof is the best choice. Standing seam systems offer superior water-tightness, durability, and performance, making them the ideal solution for low-slope applications.
There is an additional type of specialized metal roofing that can be installed on low-slope or even completely flat roof sections -
Flat-Locked Panels. A "flat lock metal roof" refers to a roofing system where individual metal panels, often shaped like squares or diamonds, interlock with each other using a flat, overlapping seam, which is typically soldered for watertight integrity, especially on low-pitched roofs. A common example of a flat-locked panel metal roof is a
soldered copper roof.
Which Metal Roof Systems from Central States Manufacturing Can Be Installed on Low-Slope Roofs?
Central States Manufacturing is a leading provider of high-quality metal roofing and siding, serving thousands of customers nationwide. They offer a total of 13 metal roofing solutions, five of which are available in Pennsylvania for roof pitches under 3:12. Of these five systems, four are standing seam metal roofing systems, known for their superior durability and water-tightness, and one is an exposed fastener metal panel system designed with specialized features for low-slope applications.
Here’s a breakdown of those systems and the minimum roof pitch they can be installed on:
M-Loc is an exposed fastener metal roofing panel which can be applied on roofs down to a minimum pitch of 1:12 (when panels have factory applied butyl sealant)
Central Snap is a standing seam (concealed fastener) metal roof system, which can be applied to roofs with a minimum pitch of 1:12
Central Span is a standing seam (concealed fastener) metal roof system, which can be applied to roofs with a minimum pitch of ¼:12
Central-Loc is a standing seam (concealed fastener) metal roof system, which can be applied to roofs with a minimum pitch of ¼:12
It's important to note that even among Central States’ standing seam roofing systems, some are only recommended for installation on roofs with a minimum pitch of 3:12 or greater (though these have not been detailed here).
This highlights a critical point: not all standing seam metal roofs are suitable for low-slope applications. Only
specific metal roofing systems are engineered to perform effectively on low-slope roofs, reinforcing the need to carefully select the appropriate system for pitches below 3:12.
Methods for Installing Metal on a “Flat” Roof
When retrofitting a flat roof with metal, there are two primary approaches to consider:
1. Compact Retrofit System:
- This method is ideal for roofs with a consistent minimum slope of 1/4” per foot and an external gutter system.
- It involves installing a specialized low-slope metal roofing system directly over the existing roof with minimal additional height or framing.
This approach is compatible with the specialized low-slope metal roofing systems discussed earlier, ensuring proper performance and water drainage.
2. Frame-Up Retrofit System:
- This method requires constructing a new frame over the existing roof to increase the slope.
- By enhancing the roof’s pitch, this system improves water drainage and reduces the risk of pooling, which is critical for long-term durability.
- Additionally, this option allows for greater design flexibility and can enhance the building’s aesthetics.
Both methods have their advantages, but the choice depends on the roof’s current condition, structural requirements, and desired outcome. While the Compact Retrofit System is more straightforward, the Frame-Up Retrofit System offers greater drainage improvement and design potential. For example, you can use the Frame-Up Retrofit method to give your roof a new pitch of 3:12 thus allowing you the choice of using an exposed fastener metal roofing panel or standing seam metal roofing.
Are you interested in retrofitting a metal roofing solution onto a low-slope roof?
Call us to schedule your inspection and get a FREE estimate!
(570) 648-5414
Conclusion
Installing metal roofing on low-slope or “flat” roofs is not only possible but can be a highly effective solution when done correctly. However, as we’ve explored, not all metal roofing systems are suited for low-slope applications.
The key lies in understanding the roof’s pitch and selecting a system specifically engineered for the challenges of low-slope roofs. Standing seam systems, with their superior water-tightness and durability, are the best choice for these applications, while exposed fastener systems should generally be avoided due to their higher risk of leaks.
When considering retrofitting a flat roof, homeowners have two primary options: the Compact Retrofit System, which adds minimal height while utilizing specialized low-slope metal roofing systems, and the Frame-Up Retrofit System, which increases the pitch for improved drainage and aesthetic flexibility.
Ultimately, a successful metal roof installation on a low-slope roof depends on adhering to building codes, selecting the appropriate materials, and ensuring professional installation. With the right approach, metal roofing can provide long-lasting protection, performance, and visual appeal—even on roofs with minimal slope.
Request Roofing Services or Storm Damage Restoration Online and Get a Rapid Response from a Project Manager!
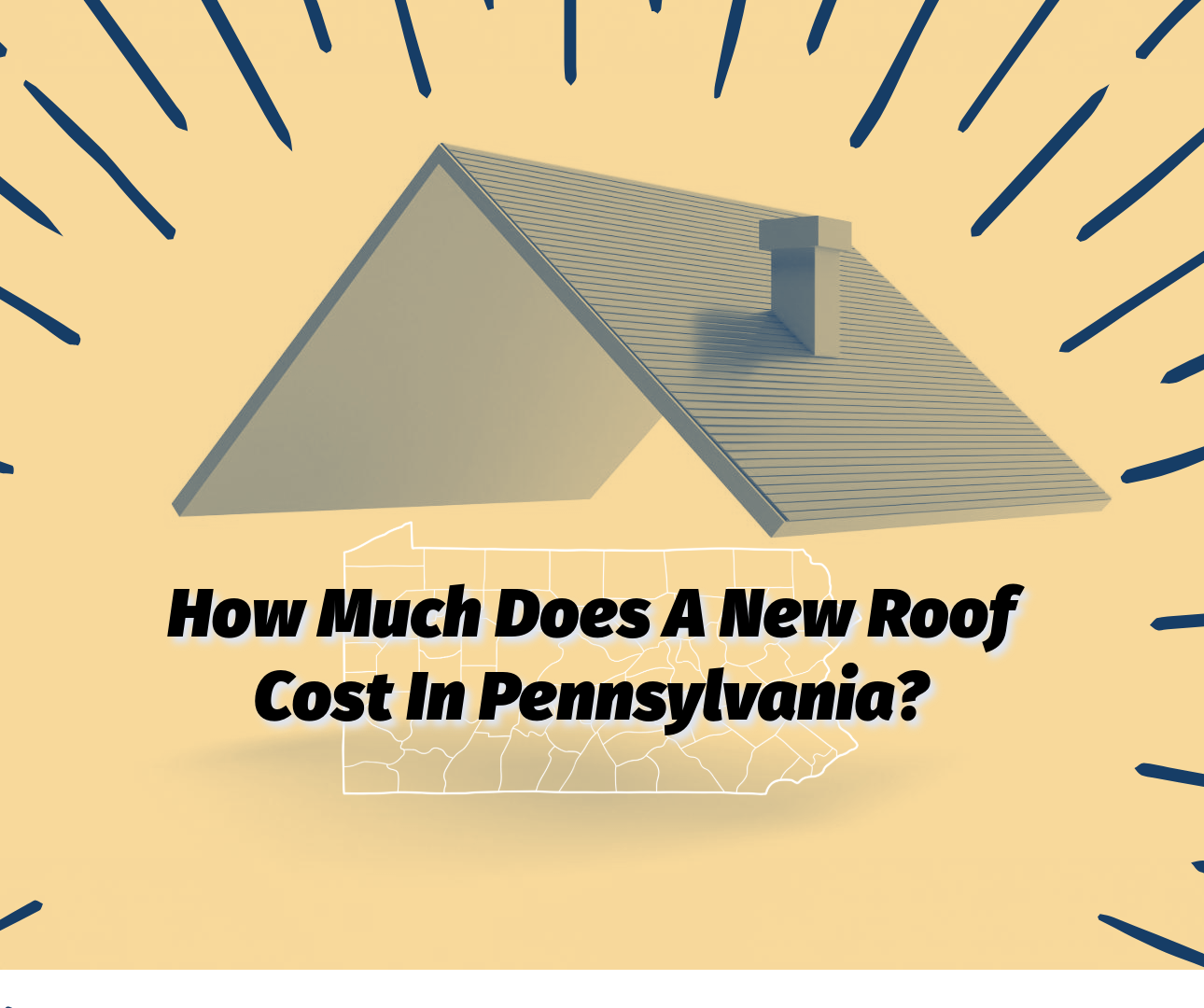
BROWSE OUR WEBSITE









CashApp
CONTACT INFORMATION
Phone: (570) 648-5414
Email: info@robsgc.com
Address: 257 South Market St., Shamokin, Pennsylvania 17872
Business Hours
- Mon - Sat
- -
- Sunday
- Closed
24-hour emergency
OUR LOCATION

